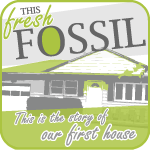To view the floor plan, click here.
Exterior Before:
When we bought our house the exterior wasn't in such bad shape. It mostly needed a few upgrades for security purposes, so we installed a new front door, storm door, lights, got a new garage door, created a raised circular garden bed and refinished our wrought iron porch railing to up the curb appeal.
Exterior Now:
Living Room Before:

The Living Room was one reason we fell in love with the house. It boasted a great cathedral style ceiling, a large picture window which lets in plenty of light, and a corner rock fireplace. However, the existing tile was falling apart and the carpet gave off a foul odor. So, we ripped out the carpet and installed wood laminate flooring, new tile, painted the walls, and updated the ceiling fan.

The Dining Area connects to the Living Room, so we ripped out the carpet, installed wood laminate flooring, removed the door, painted the walls, installed a new light fixture, and added shelves.
Dining Area Now:
Kitchen Before:
The kitchen was stuck in the 60's, from the dated flower-power tiles right down to the carpet. So we got down to business by ripping out the carpet and continuing the new laminate wood flooring into the kitchen, knocking out the soffits, converting the electrical outlet (above the sink) into a light, drywalling and sanding the ceiling, painting the walls and ceiling, installing a pendant light, installing an over-the-range microwave, painting the cabinets, installing granite tile countertops, installing a new sink and faucet, adding undercabinet lighting, tiling a backsplash and adding a storage system.
Main Bathroom Before:

Where to begin with the bathroom? While not the worst room in the house, it definitely needed some updates. So, we tore out the halfwall of tiles and miscolored grout, ripped out the flooring, installed new tile and white beadboard, spackled, painted, and installed a ceiling fan vent, new vanity, light and mirror.
Main Bathroom Now:
Office Before:

The office was a dark room full of rough and scratchy paneled wood, in need of a desperate makeover. So, we took to it and prepped and painted to brighten it up, converted the closet to an office file space, and then added 2 cheapo desks to create a functional two-person computer workstation on a budget.
Office Now:
Master Bedroom Before:

The Master Bedroom needed work. It was a blank boring white box that we wanted to turn into a relaxing retreat. So we remodeled the closet to double our storage space, added crown molding and painted, made our own $20 fabric headboard, created an iBoard and added shelves as bedside tables, refinished our wooden headboard, created an easy photo wall and refinished our dresser.
Master Bedroom Now:
Nursery Before:

Basement Before:


The basement was the biggest challenge we faced in remodeling our new home. To update it (and make it smell better), we ripped out the carpet and removed asbestos tiles, installed new drywall, new doors and painted, and created a small nook.
Guest Bedroom Before:

Our best guess is that the Guest Bedroom was intended to be a Nebraska Cornhuskers room (people here in Omaha are huge Huskers fans) due to the red and black color theme. However, we had a different vision in mind. We installed new carpet, new doors and painted for a light, airy and welcoming room that guests would love to stay in.
Guest Bedroom Now:
Guest Bathroom Before:

Our best guess is that the Guest Bedroom was intended to be a Nebraska Cornhuskers room (people here in Omaha are huge Huskers fans) due to the red and black color theme. However, we had a different vision in mind. We installed new carpet, new doors and painted for a light, airy and welcoming room that guests would love to stay in.
Guest Bathroom Before:
The Guest Bathroom was a small, dirty and dark place - and full of creepy spiders (ew!) and surprises. We discovered a shower disguised as a linen closet, painted the wooden paneling and walls, hung some fabric, tiled the floor and added some DIY art and thrifty finds to brighten the space up on the cheap.
Guest Bathroom Now:
Backyard Before:
There was an odd raised area in the backyard when we first moved in. Guess what it was? The previous owner had buried a cement patio. So, we dug it up.
Backyard Now:





















































